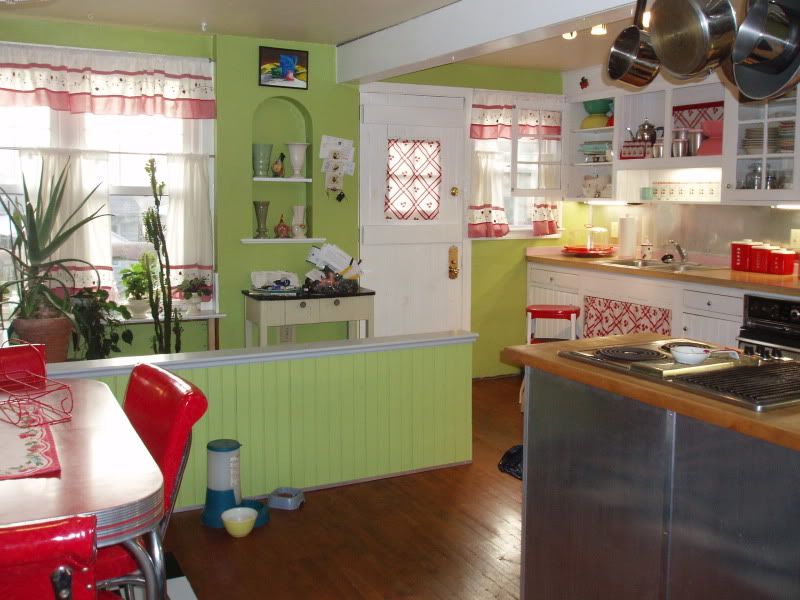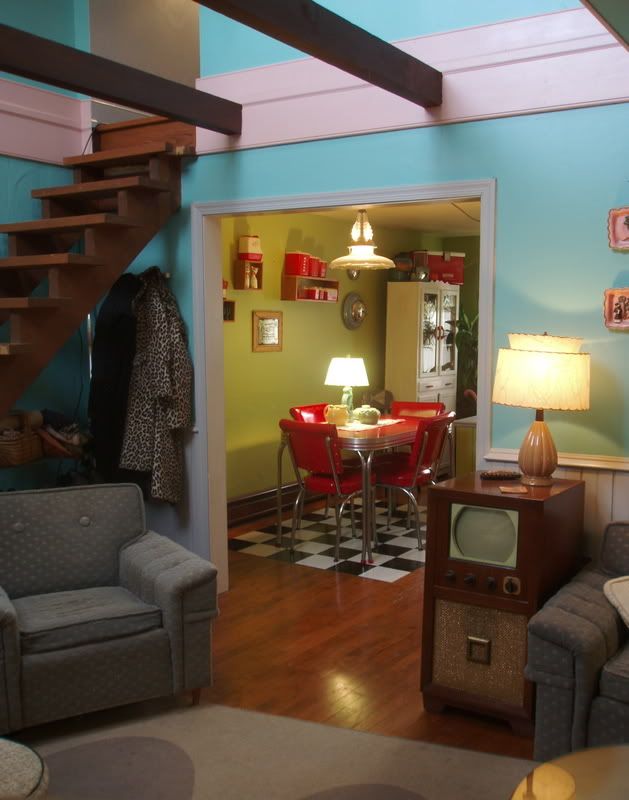
This is the post where I'm going to spend some time bitchin about how much I hate my kitchen. I hate the layout of my kitchen/dining area. In the 80's a guy who owned the house at that time did some really weird renovations. Like moving the basement steps to the middle of the kitchen?? Who does that? Then he put the fridge where the door to the basement steps use to be?? See the little half wall in the picture below...yup there are basement steps behind the wall. Who cuts up a space like that??



Now I know that the little half wall is there to protect me from falling down the steps...hehehehe and if you read below you will find out that I often fall down steps.... it is just such a stupid place for the stairs. Look right next to the windows and as you can see I have lots of plants and it's so hard to get to them. There's not much I can do about those stupid steps but I'm planning on doing lots to my kitchen this summer... new counter tops and backsplash... I can't wait to tile again!

Before you all start saying OMG your kitchen is soooooo cute, I would like to point out that this is by no way what Deluxeville looked like when I bought it. Someday, I will have to find and scan those original pictures I took before I touched anything! Poor Deluxeville sat vacant and abandoned for over a year before I bought it as a foreclosure property. This was many years ago when the housing boom was going on and there really weren't foreclosed homes like today. I remember coming to look at the house after work and needing a flashlight because the electricity had been turned off. I went home and called my Dad and he came with me the next day to look at it again. I knew the place was bad but oddly enough it felt really right. He looked at me and said... buy it. The blonde bombshell on the other hand thought I was crazy.....hehehehe ....now of course she doesn't but then she just couldn't see past how gross it was.


OMG, your kitchen is sooooo cute! (Sorry, couldn't resist!) :)
ReplyDeleteI'm confused - are there still steps down to the basement behind the wall behind the fridge? I agree that he did a lousy job of space-planning, but you have made it a lovely-looking space.
The combo of the light green and red - I'd never think to do that, and it looks great! What type of countertop and tile are you thinking of?
I agree you're kitchen is lovely, however mine is the size of a shoe box something to do with the fact that my flat is in a 1930's purpose built block when people were to much fun flapping to want to be domesticated!!!
ReplyDeleteYour kitchen is very pretty, but those basement stairs scare the crap outta me!
ReplyDeleteI hate steps,I too am accident prone... but I'd still take your kitchen over mine.Im not kidding mine is like 6 feet by maybe 5 feet at the widest part it shouldnt even be allowed to call itself a kitchen.
ReplyDeleteI'd just love to have a basement, where ever the stairs are. No really what a silly place to put them. Any way you can move them back to where they were or that way to big of a job ? Hope you've recovered from your "trip".
ReplyDeletexxx
what a creep! (the stairs guy)
ReplyDeleteyour house is adorable!!!!
ReplyDeleteI love your kitchen and the layout. Very unique. Now, when it comes to my kitchen :(
ReplyDeleteI love your kitchen - it is darling! The layout of the steps is odd... but I actually see similar layouts quite frequently at estate sales. So, it must have been a very popular renovation for some reason. When we bought our 1958 ranch I dubbed it the "great white way" because literally everything in the from half of the house (kitchen, breakfast area, living room) was white. The carpet, the walls, the appliances, the kitchen cabinets, the tile... evvvvvverything. And the former owners had children AND pets! Explain that one! LOL!
ReplyDeleteTikiMama...HAHAHAHA..:) No there are no steps behind the fridge, he totally moved them to the middle of the kitchen floor???
ReplyDeleteOkay gals...I won't complain about my kitchen as unlike some of you girls, at least I can move around in it! :)
Pam B...Must have been a late 80's thing...I'm thinking pastels, white, and miami vice! hahaha
ok, i want your house its just adorable x
ReplyDelete